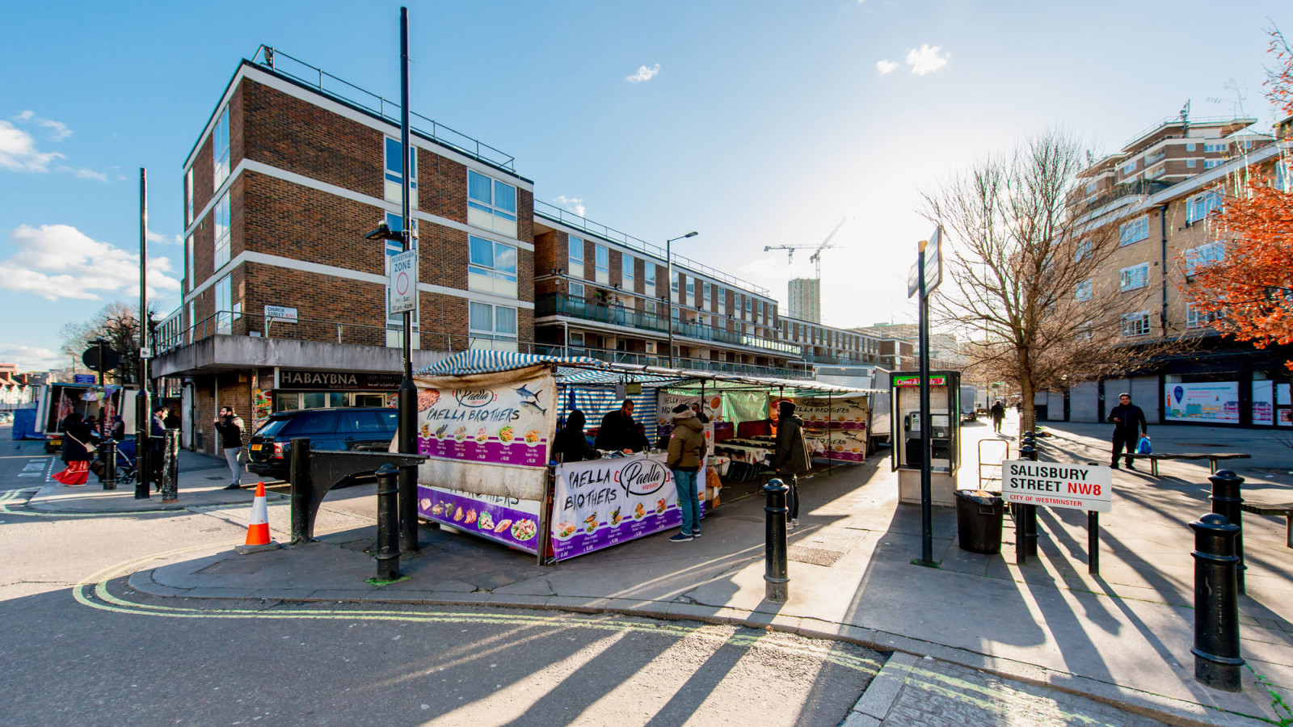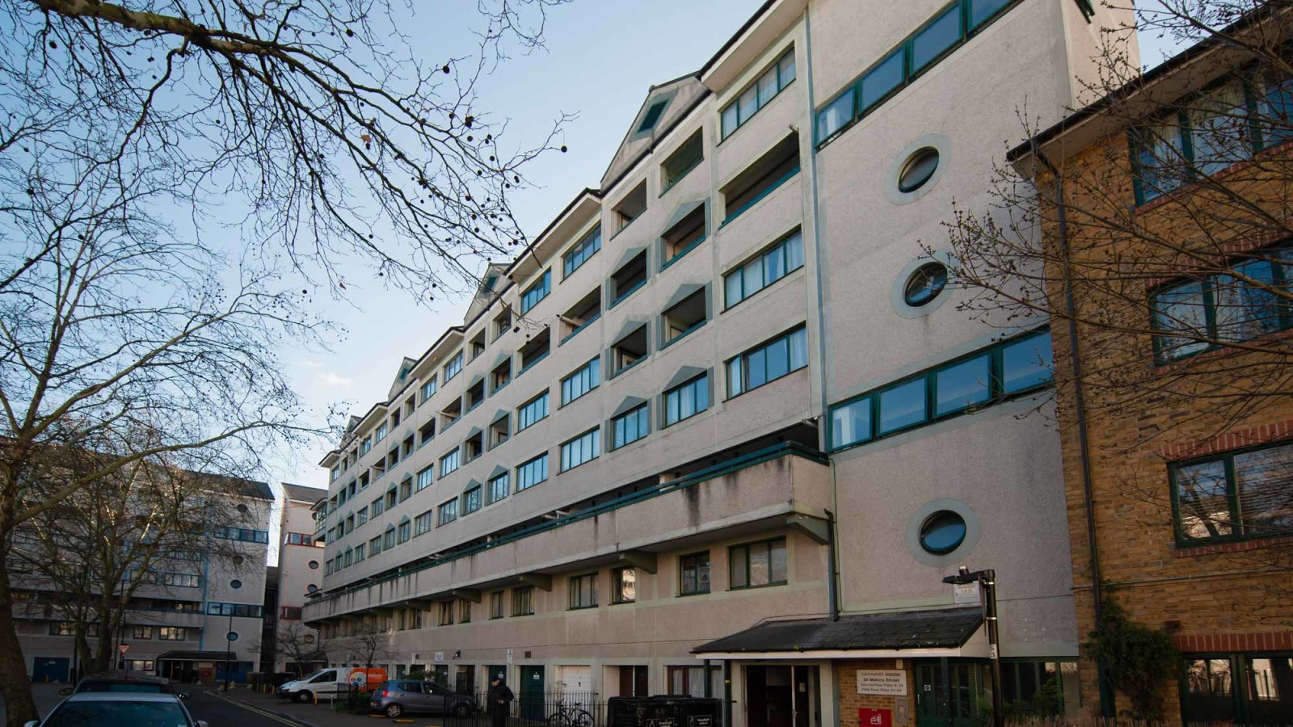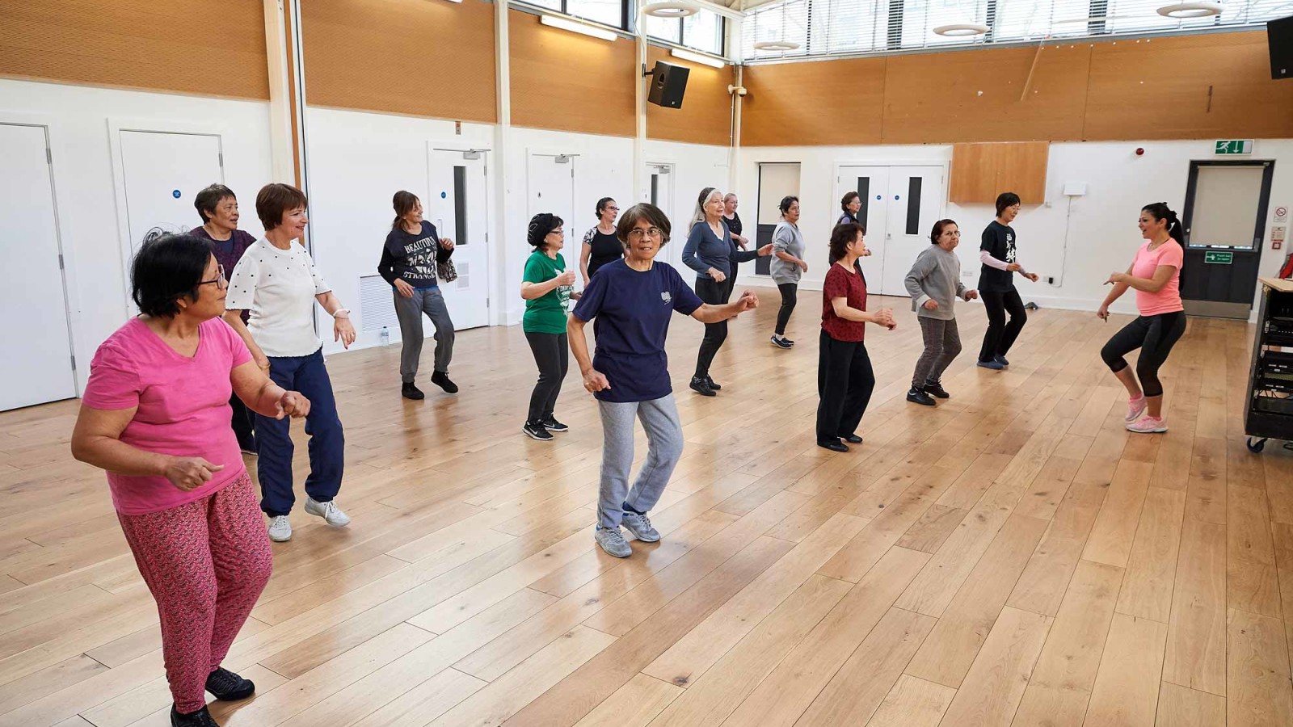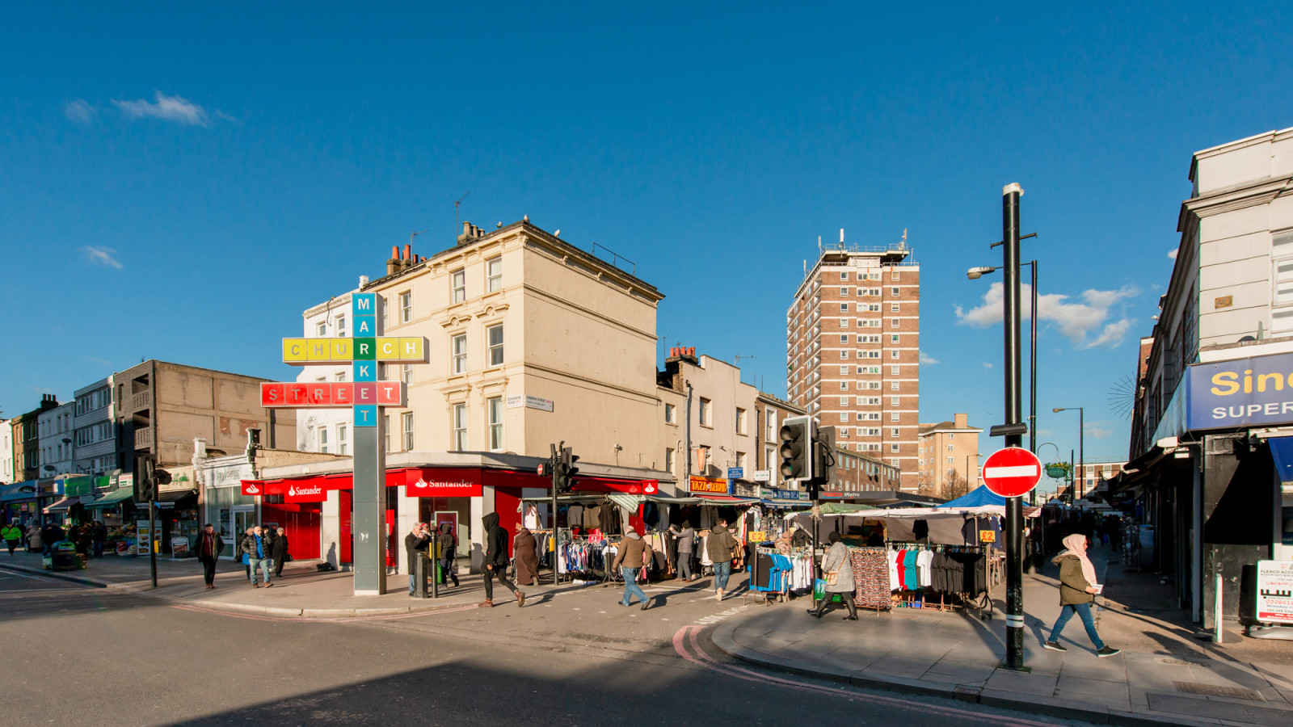Spring 2019 Consultation
Site A
Blackwater, Cray, Ingrebourne, Lambourne, Pool, shop fronts on Edgware Road, and market pitches in front of these buildings on Church Street.
Currently there are 145 homes and around 31 shop fronts.
Site B
Eden, Lea, Medway, Ravensbourne, Roding, Wandle, and market pitches in front of these buildings on Church Street.
Currently there are 176 homes.
Site C
Colne, Darent, Derry, Isis, Windrush, Mole, Kennet, shop fronts on Edgware Road, and market pitches in front of these buildings on Church Street.
Currently there are 139 homes and around 21 shop fronts.
Lilestone Street sites
Penn House, 4 Lilestone Street; Gayhurst House, 6-12 Lilestone Street; Greenside Community Centre.
There are currently 43 homes at Gayhurst House and 6-12 Lilestone Street which are the sites we are consulting on in the options consultation.

Options being considered
The options for sites A, B and C are:
Option 1: Maintain
This is basically ‘business as usual’, with maintenance continuing at current levels. This option would see no change to the current situation for leaseholder or tenants.
Option 2: Refurbishment
This is similar to option 1, but would be a higher quality maintenance programme, which takes place over a shorter timescale. As with option 1, all rented properties would be maintained to the Government’s Decent Homes Standard.
Option 3 – Part redevelopment, part refurbishment
This would see some buildings in sites A, B & C replaced, and others undergo enhanced maintenance as in Option 2. Replacement properties would be built to modern standards, and would be economical to run and more comfortable to live in.
Option 4 – Full redevelopment
This includes the full replacement of all buildings in sites A, B & C. This is the approach we showed you in the Masterplan. Residents, including those in the properties on Edgware Road, would leave their current homes and move in to new ones in the local area..

Option 1 - Maintain
This is basically ‘business as usual’, with maintenance continuing at current levels. This option would see no change to the current situation for leaseholder or tenants.
Option 1 - Maintain
This option is the ‘business as usual’ approach and would maintain all buildings in the Masterplan sites.
* Fire safety improvements, lifts and electrical works.
* Heating, bathroom and kitchen works for tenants, including a new bathroom every thirty years.
* Doors, windows, roofing works.
Advantages:
No significant extra costs to leaseholders
No changes to tenancies or leases
Buildings continue to be maintained to the Government’s
Decent Homes standard
Minimal disruption for tenants/leaseholders
Disadvantages:
No new homes
No significant reduction in energy costs for tenants or leaseholders
No improvements to the market, shops or commercial space
No change to health and wellbeing
Does not deliver the Church Street Masterplan vision
No improvements to roads and pavements which would make it easier for cyclists, pedestrians and drivers to get around the area
Option 2 - Refurbishment
This is similar to option 1, but would be a higher quality maintenance programme, which takes place over a shorter timescale. As with option 1, all rented properties would be maintained to the Government’s Decent Homes Standard.
Option 2 - Refurbishment
Option 2 for sites A, B and C is similar to option 1, but would offer refurbishment (enhanced maintenance) over a shorter time period. Improvements would happen more frequently, with things like kitchens and bathrooms replaced every 20 years rather than every 30 years.
Advantages:
For tenants, kitchens and bathrooms of a higher standard than option 1
Less disruption for tenants/leaseholders than full redevelopment
Disadvantages:
No new homes
Much higher costs for leaseholders
No significant reduction in running costs for tenants or leaseholders
No improvements to the market, shops or commercial space
No change to health and wellbeing
No improvements to roads and pavements
Option 3 – Part development, part refurbishment
This would see some buildings in sites A, B & C replaced, and others undergo enhanced maintenance as in Option 2. Replacement properties would be built to modern standards, and would be economical to run and more comfortable to live in.
Option 3 – Part development, part refurbishment
Option 3 would see some buildings in sites A, B and C replaced and others undergoing enhanced maintenance as in Option 2.
Under this option, all current buildings in sites A, B and C would be redeveloped except for:
* Kennet House, which provides 60 homes and would be retained as fully redeveloping it is unlikely to deliver increased housing.
* The Edgware road shop fronts, which are not owned by the council and would be expensive to buy.
When completed, this option will deliver around 1,167 new homes across the sites
Advantages:
1,167 new homes, including 264 new genuinely affordable homes
All council secure tenants would have a new, well- designed home
All tenants and resident leaseholders that choose to return would benefit from homes with better insulation, increased energy efficiency and lower running costs
Less disruption for tenants/leaseholders in Kennet House and Edgware Road frontage than Option 4
Family-sized homes to deal with overcrowding
Better play areas, green spaces and other outdoors places for the community
New spaces for shops and other commercial activity
Improved market layout with the creation of a ‘market square’ outside Eden House on site B
The ground floor of site B would be opened up to provide new commercial space for the market
Better storage and parking facilities, alongside enhanced water and electricity provision. Improved facilities should allow the market to be better managed and therefore cleaner and more sustainable
Better roads and pavements which make it easier for cyclists, pedestrians and drivers to get around the area
Disadvantages:
Disruption to residents through re-housing
Does not deliver as many new homes as Option 4
Construction would take place over a number of years
No significant reduction in running costs, or improvement
in quality of accommodation, for tenants or leaseholders in Kennet House
No improvements to health services
The opportunity to improve Edgware Road shop fronts is lost
Option 4 – Full re-development
This includes the full replacement of all buildings in sites A, B & C. This is the approach we showed you in the Masterplan. Residents, including those in the properties on Edgware Road, would leave their current homes and move in to new ones in the local area.
Option 4 – Full re-development
Option 4 includes the replacement of all buildings in sites A, B and C. This is the approach we showed you in the Masterplan.
A range of building heights is proposed across the three sites, with buildings varying in height from 5 to 12 storeys. New homes would be provided at upper levels, with commercial uses at ground floor.
This option would deliver 1,601 new homes across the sites, as well as 91,000 square feet of commercial space. This is around 600 more homes across these three sites than was originally envisaged in the Church Street Masterplan.
Advantages:
New spaces for shops, workshops and cafes
Improved market layout with the creation of a ‘market square’ outside Eden House
Substantial improvements to the shop fronts on Edgware Road
1,601 new homes, including around 388 new genuinely affordable homes
All tenants and resident leaseholders that choose to return to a new home in the area would benefit from homes with better insulation, increased energy efficiency and lower running costs
All council secure tenants would have a new, well designed and local home
Provide more homes than anticipated in the Masterplan
New spaces for shops, workshops and cafes
Improved market layout with the creation of a ‘market square’ outside Eden House
Substantial improvements to the shop fronts on Edgware Road
Better roads and pavements which make it easier for cyclists, pedestrians and drivers to get around the area
New or enhanced play areas, green spaces and other outdoors places for the community
Disadvantages:
Construction would take approximately 15 years
No improvement to the health services that are available at the moment
Buying the Edgware Road shop fronts could be complex and time consuming
Everyone living in blocks on the three sites would need to move home

The options for Gayhurst House are:
Option 1: Maintain
This is basically ‘business as usual’, with maintenance continuing at current levels. This option would see no change to the current situation for leaseholder or tenants.
Option 2: Enhanced maintenance
This is similar to option 1, but would be a higher quality maintenance programme which takes place over a shorter timescale. As with option 1, all rented properties would be maintained to the Government’s Decent Homes Standard.
Option 3 – Full redevelopment
This includes the full redevelopment of the entire Lilestone Street site, including the redevelopment of Gayhurst House and 6-12 Lilestone Street. This is the approach we showed you in the Masterplan, and provides more new homes than the original Masterplan design.

Have your say
We want to know how well you think the these options will meet the needs of all of the people and businesses who make up the Church Street community.
You can submit your feedback on each of the options by taking our survey available on this website. Paper copies are also available by visiting the exhibition or contacting the Church Street Regeneration team.

Next steps
Your feedback will help select options for the future of Church Street. Once options have been selected, we will continue to work with you over the summer as we develop the plans.

Support for residents
Westminster City Council is committed to supporting all households throughout any redevelopment work, should this take place. All secure tenants and resident leaseholders will have the right to move to a new home in any new development and a full support package will be provided.
Come and see us
The Church Street Regeneration team is always happy to discuss the project. Come in and see us in the Regeneration Base at 99 Church Street between 9am to 5pm, Monday – Friday.
Get in touch
Alternatively, you can contact the team by:
- calling us on 020 7641 2968
- emailing churchstreet@westminster.gov.uk
